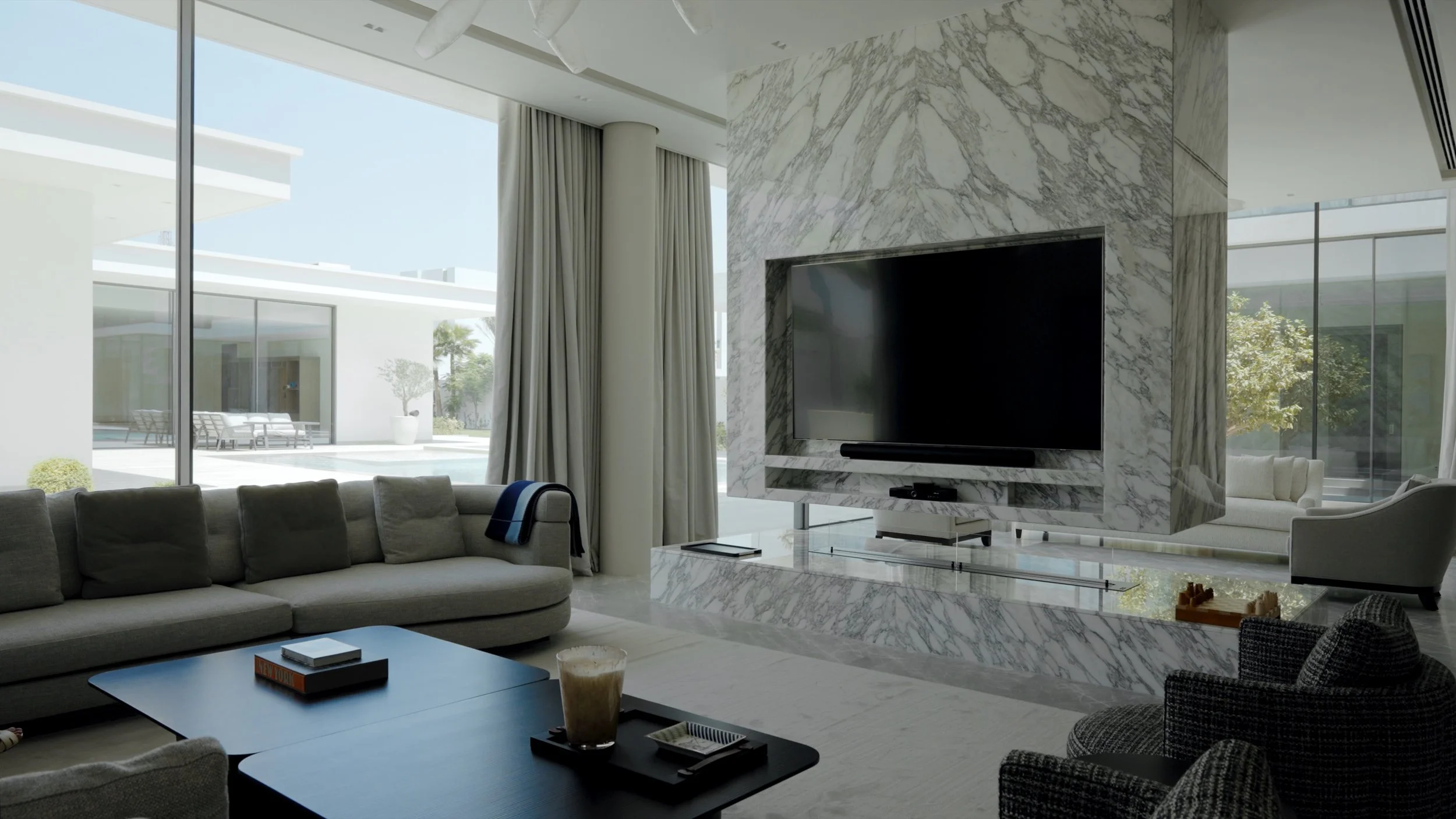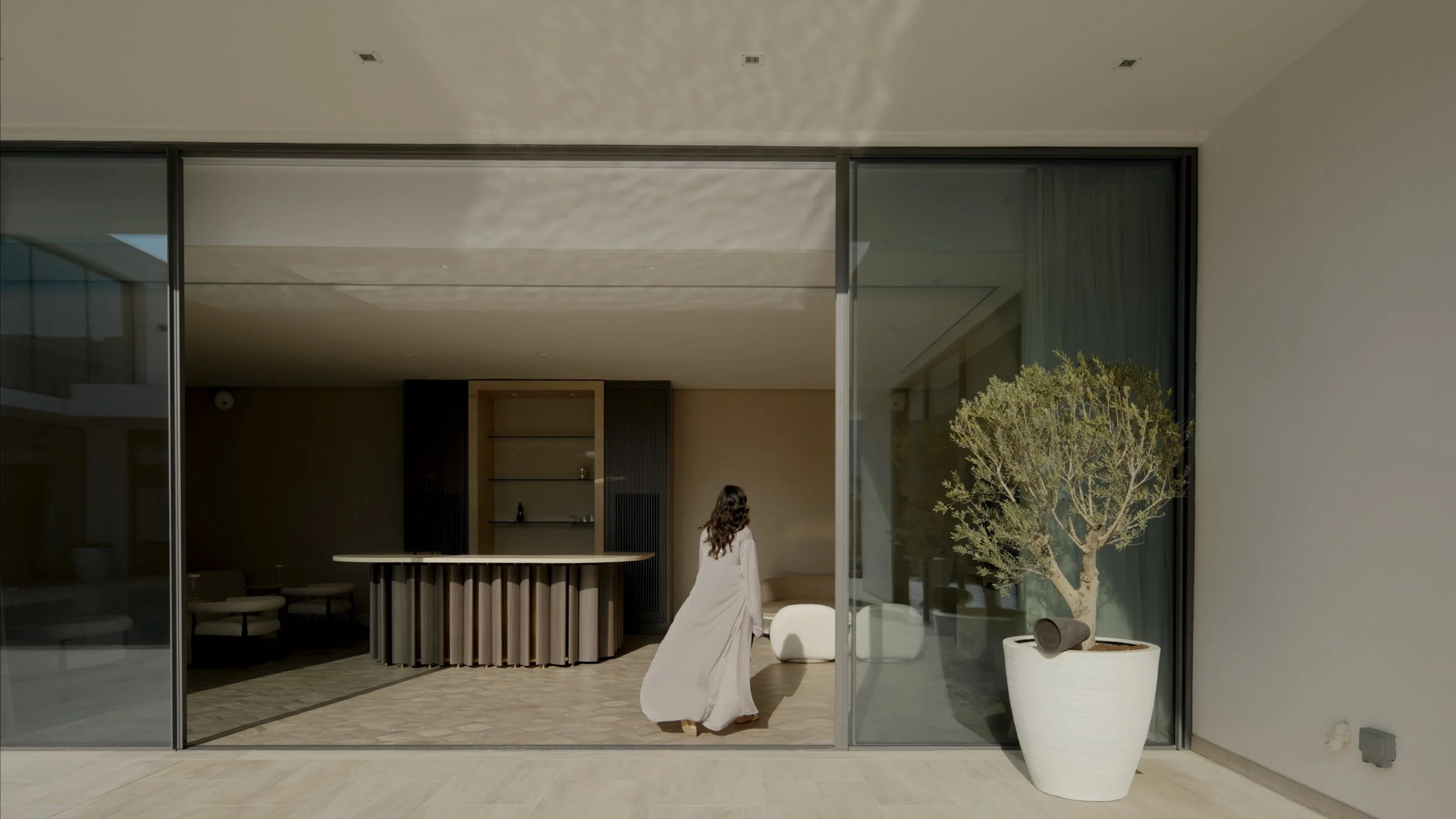Jarsa House
Project Name: Jarsa House
Role: Lead Consultant
Scope of Services: Full Architectural and Interior Design Services
Project Value: BHD 2.5 Million
Location: Jasra, Bahrain
S&S is a design-led practice focused on creating buildings that positively impact people, places, and the environment.
In Jasra, Bahrain, we designed a villa on a 4,000 sqm farm plot, aiming to preserve the landscape and support wildlife. The 2,100 sqm building includes a 700 sqm basement, with only 35% site coverage, well below the 55% allowed.
The villa features an open courtyard, connecting rooms with nature to encourage family interaction. Sustainable design was a priority, with a VRF cooling system, insulated walls, and a basement for all services to reduce energy use. We worked with OTIMA on custom glazing systems to withstand extreme temperatures.
Our attention to detail, such as a custom-made travertine dining table, reflects our commitment to high-quality design. This project showcases how thoughtful architecture can have a lasting positive impact.








