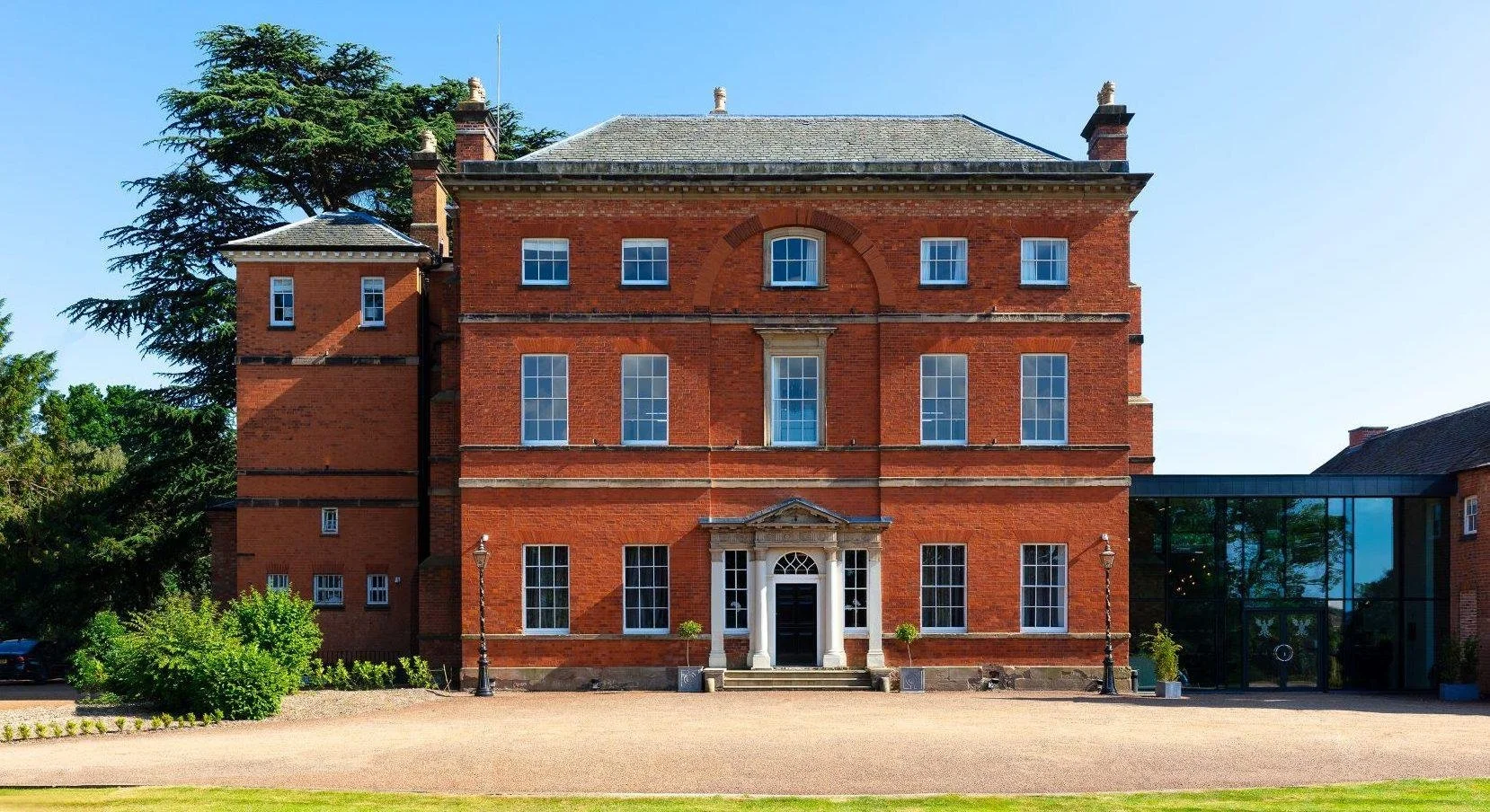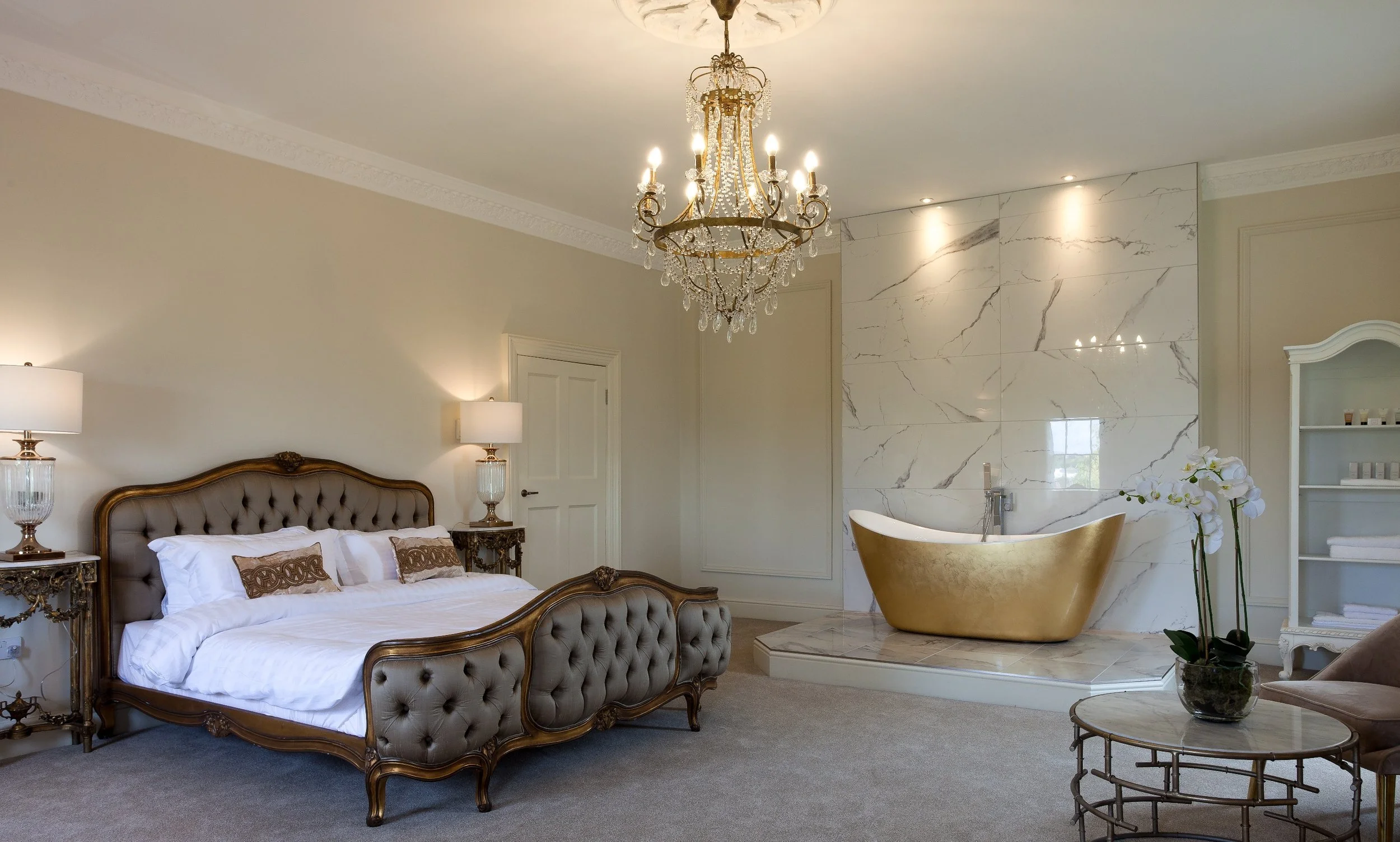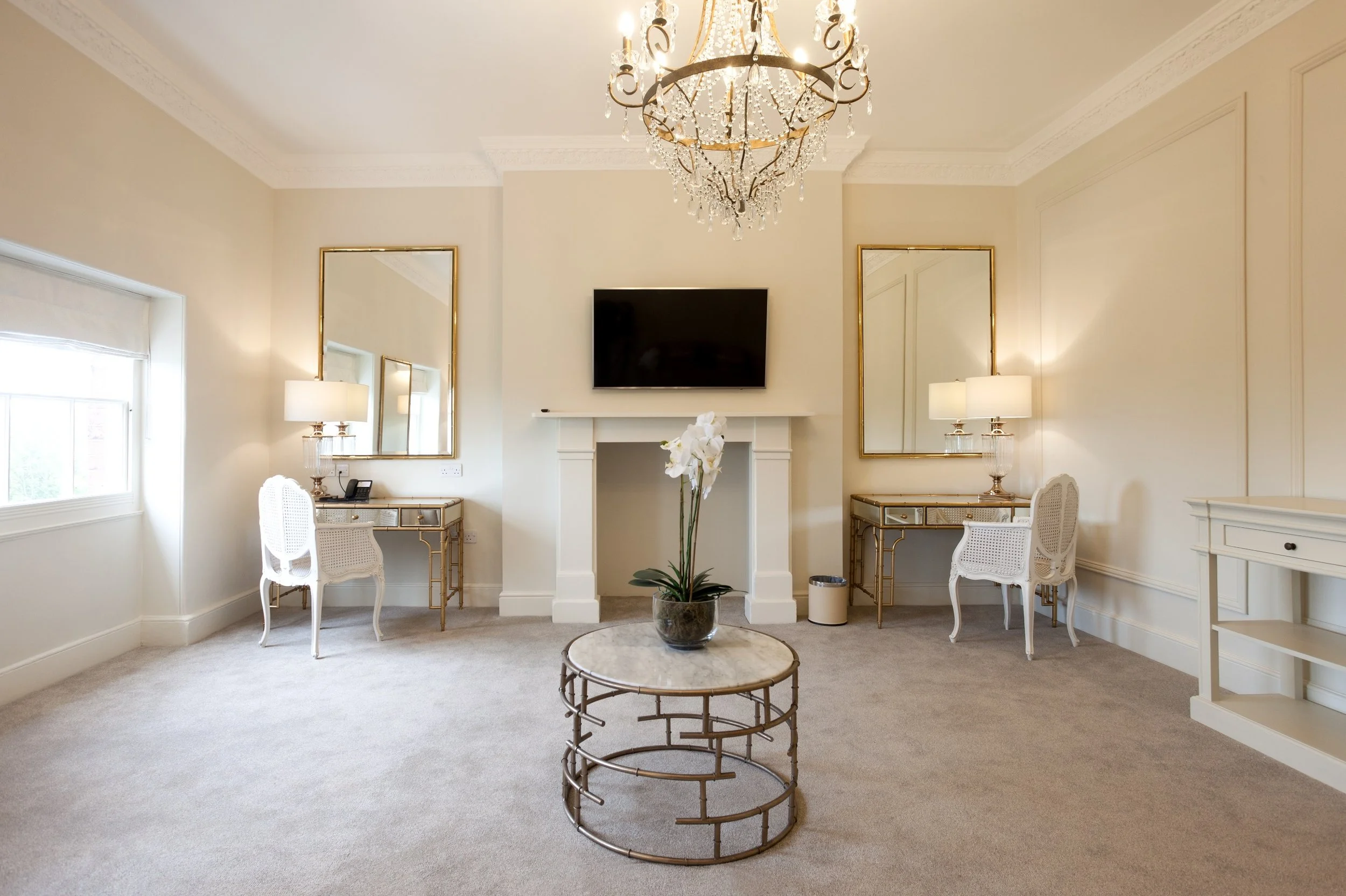Winstanley House
Project Name: Winstanley House
Scope of Services: Planning stage to completion. RIBA Stages 0-7
Project Value: £3m
Location: Leicester
Status: Completed
Winstanley House is a Georgian; Grade II listed wedding venue and banqueting hall with luxury hotel rooms and restaurant. Originally built in the 18th century, the venue initially served as a residence for Winstanley family for 150 years. The original buildings received a modern style; Barcelona Pavilion inspired one storey extension to link the original two buildings on the site, forming a reception, flowing toward the rear all the way to the side to shape the two Ball Rooms.
The philosophy behind the repair and conservation of the Grade II Listed Building were to restore its original features, bring back to life, and complement by modern transparent extensions that sit in empathy within and adjoining Grade II Listed Building.
The original Hall restored to its original architectural and interior features houses much outstanding work of skilled artisans sourced locally. All damaged features where repaired utilising original materials such as lime plaster, single glass panes for Sash windows and so forth.
The new transparent insertions and extensions inspired by the lines and floor-to-ceiling glass of the Barcelona Pavilion, designed by Ludwig Mies van der Rohe was the main inspiration behind the architectural intervention while staying true to the grace and grandeur of Braunstone Hall’s original features.
Winner of: 2017 Civic Society Award, ProCon 2018 Award (Regeneration Category), LJCC Craftsmanship Award 2018, finalist in: East Midlands Construction Award 2018, EMP Awards 2018 (Design & Excellence Award), RICS Award 2018 (Regeneration Category).




