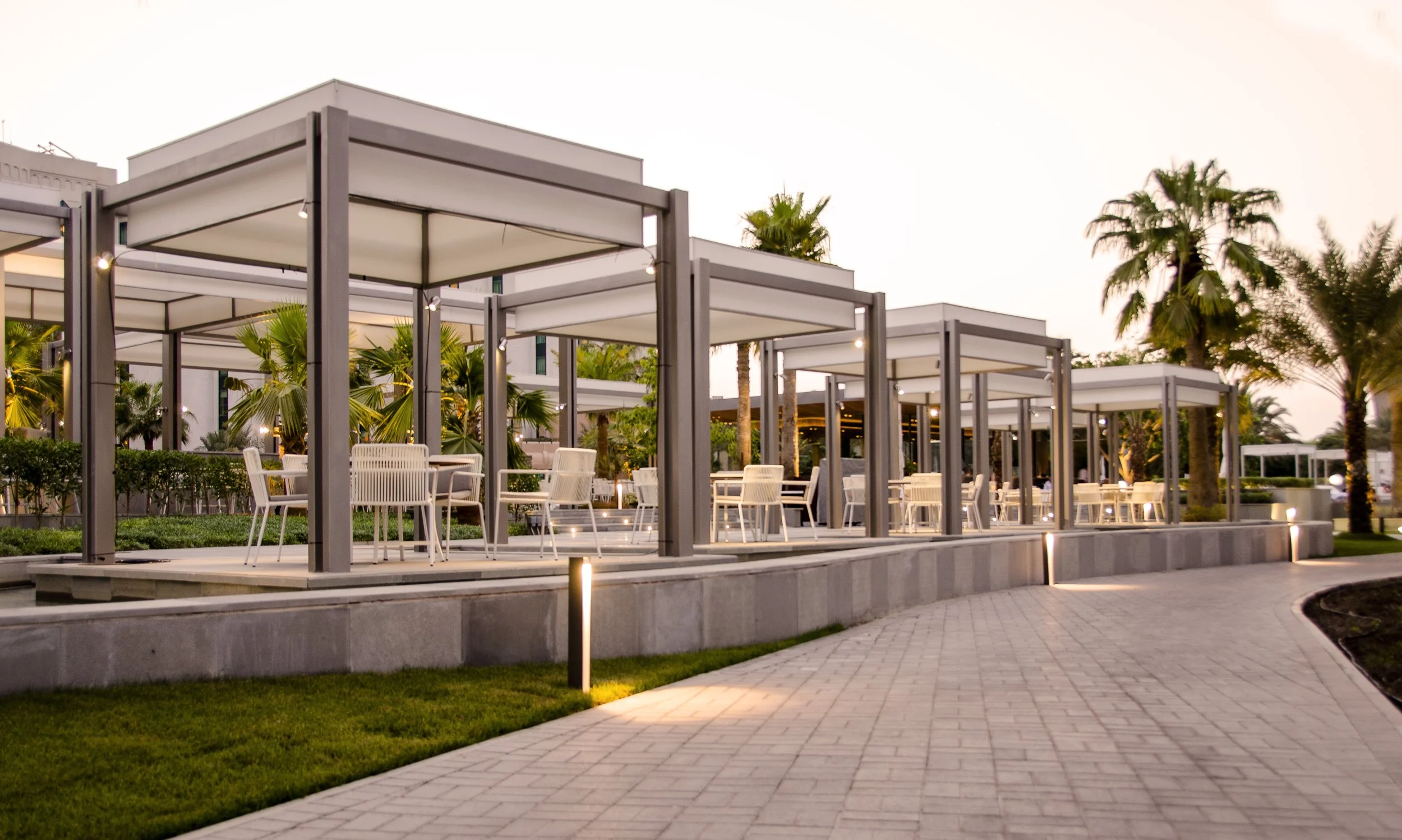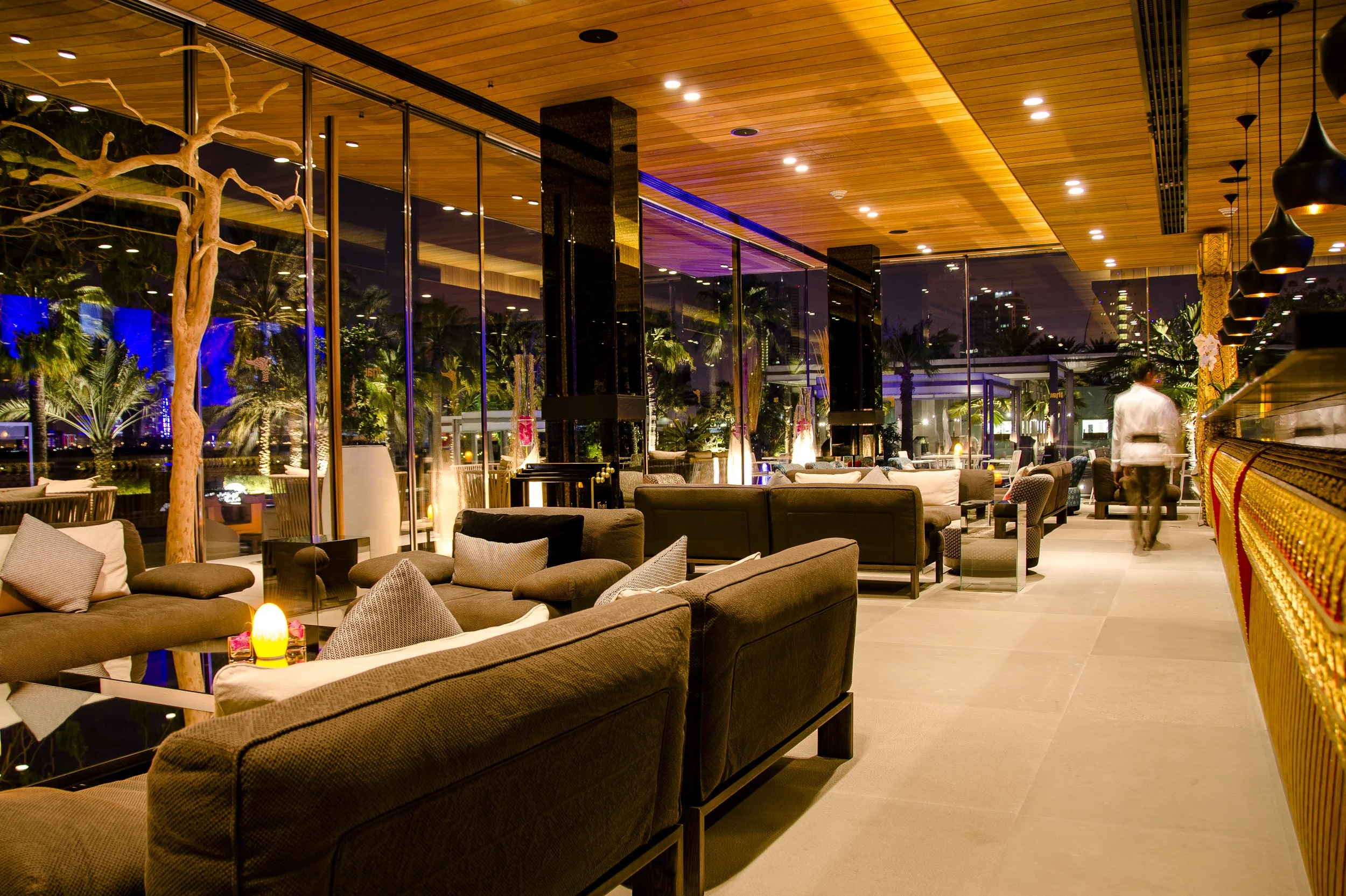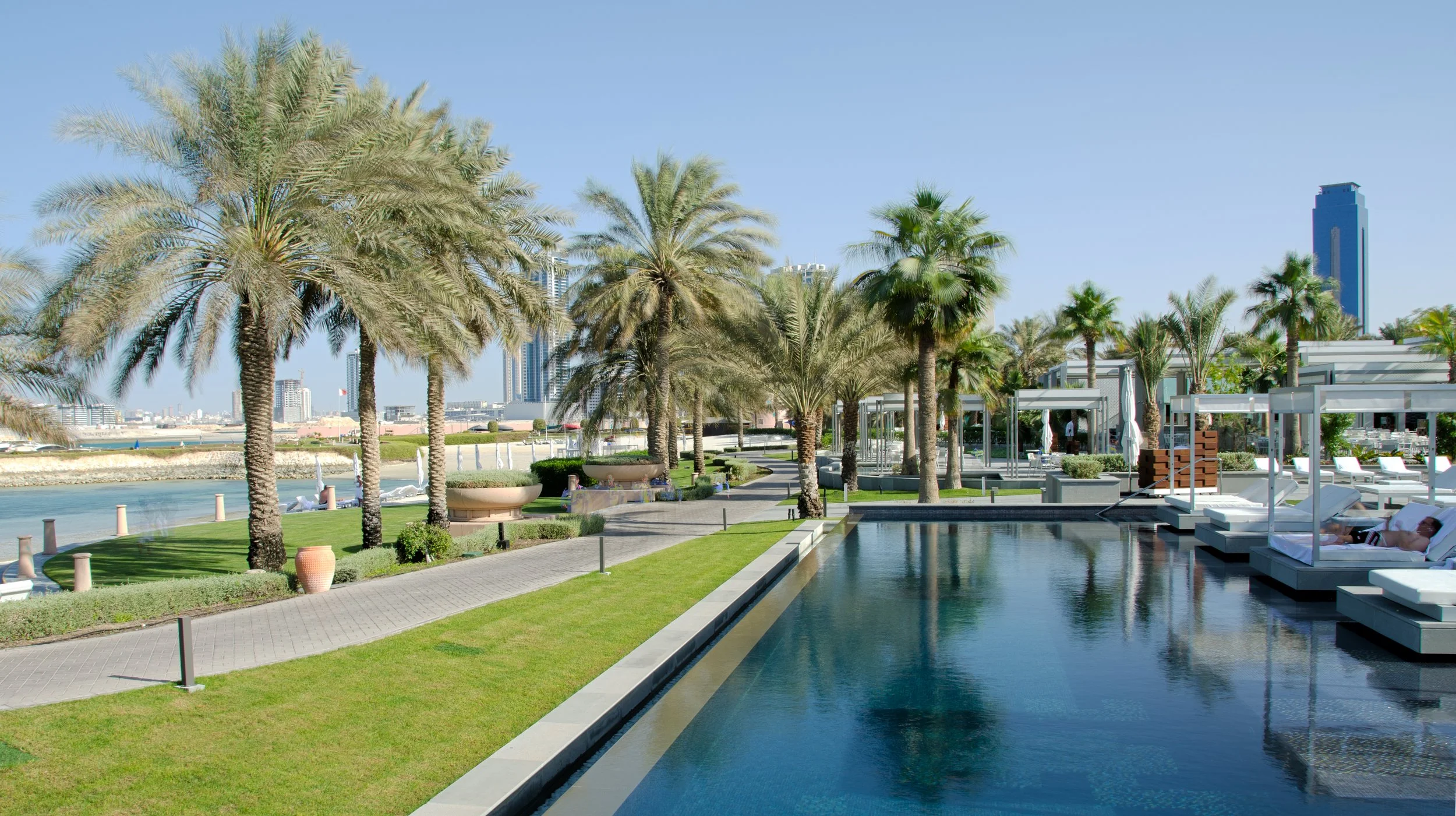Ritz Carlton Hotel
Project Name: Ritz Carlton Hotel Refurbishment
Role: Lead Consultant & Architect
Scope of Services: Full architectural services and lead consultant role.
Project Value: £3.2 million
Location: Seef, Bahrain
This project involves the extension and remodelling of the external areas at the Ritz-Carlton Hotel, Bahrain. The client’s brief was to increase the outdoor food and beverage capacity and introduce a variety of additional leisure activities to enhance the overall guest experience.
Salloum and Salloum responded by strengthening the connection between the main hotel and the beach, removing physical barriers and improving sightlines from the hotel through to the new facilities and waterfront. The extension was designed to accommodate increasing visitor numbers, anticipating future demand.
The refurbishment includes two restaurants: an all-day dining venue with a capacity of 164 guests, and a Thai restaurant and bar that serves 67 guests. The new extension also features a striking infinity pool with views over the beach and sea, a dry fountain, reflective pools, integrated shading devices, and a series of green and stone feature walls—carefully planted to create visual interest and a sense of tranquillity.
The lighting strategy is based entirely on energy-efficient LED fixtures, significantly reducing overall energy consumption. The total refurbished area spans 9,000 sqm. Finishes were thoughtfully selected to subtly enhance the natural tones of the new landscape, creating a calm and relaxing atmosphere. Particular attention was given to the discreet placement of all MEP equipment to ensure it remains out of view for guests.









