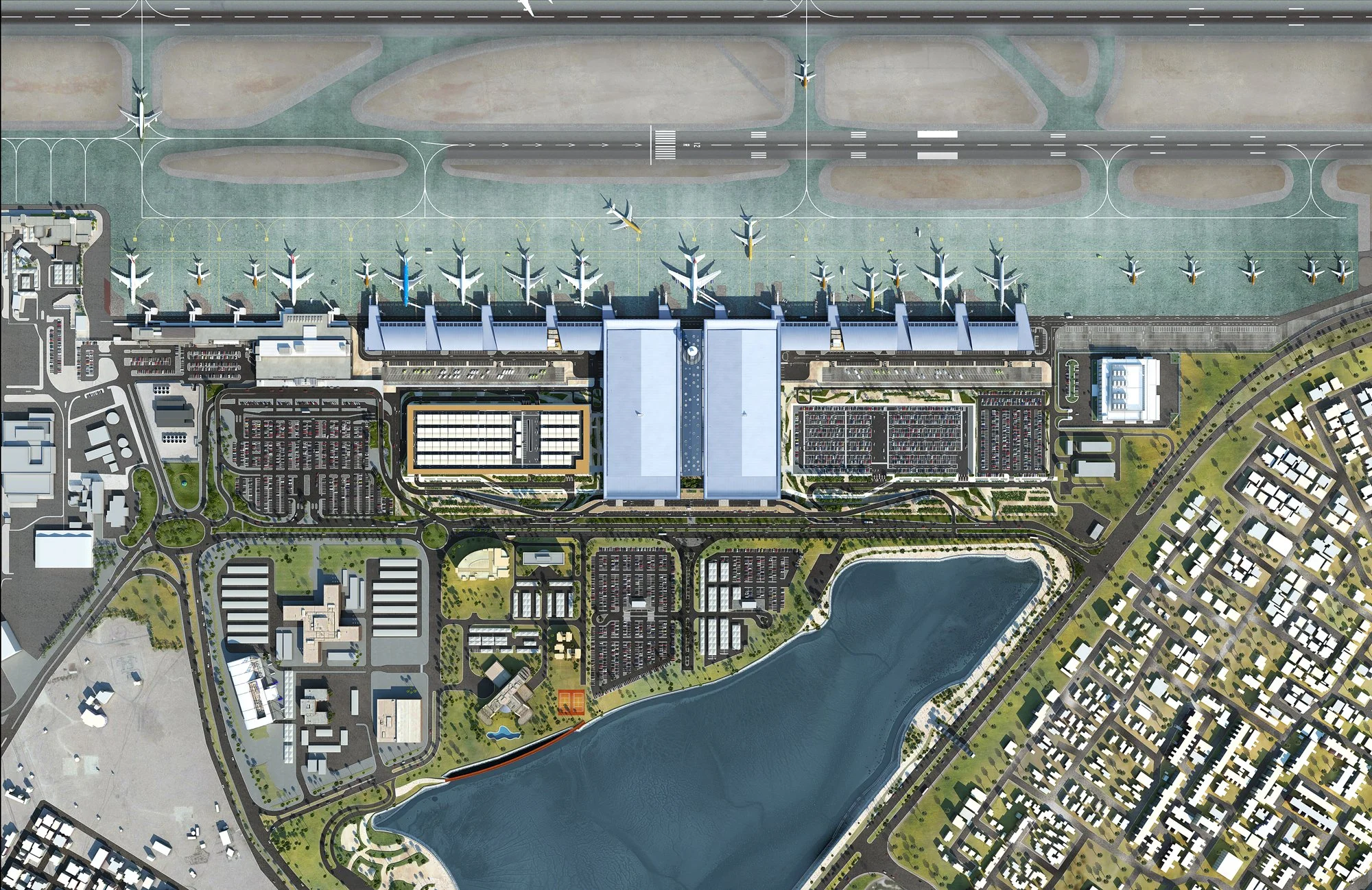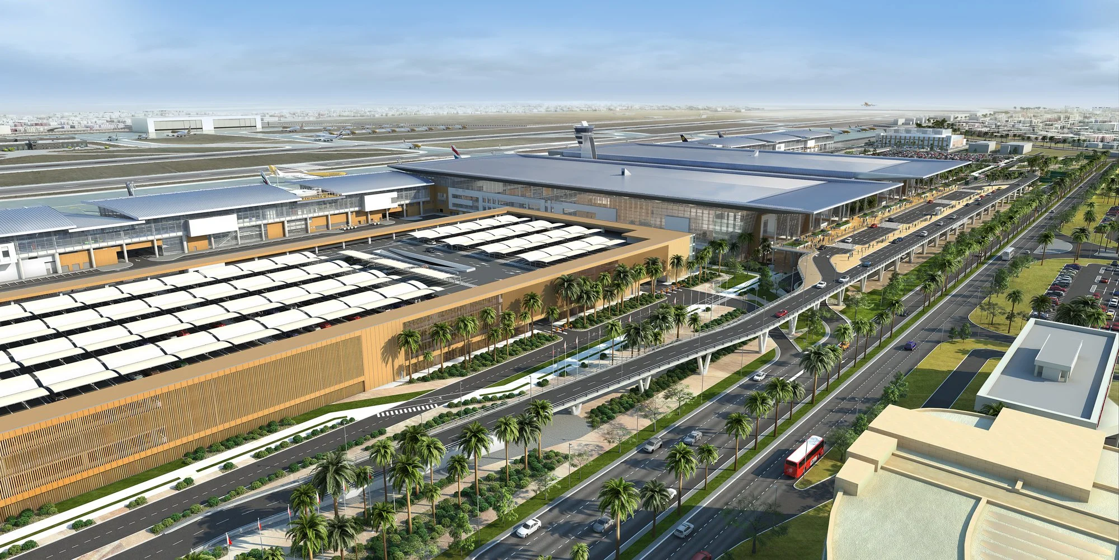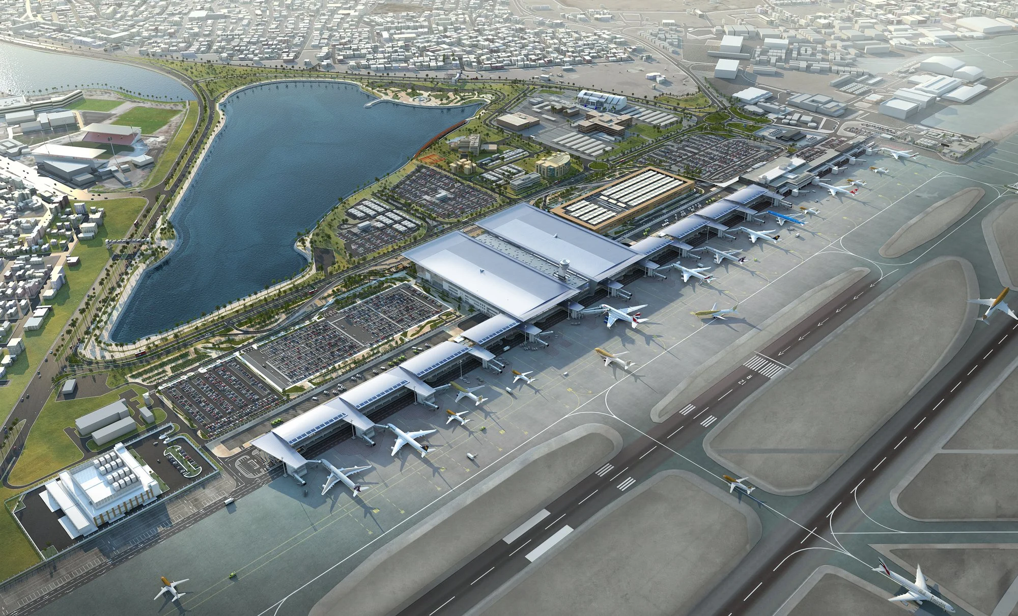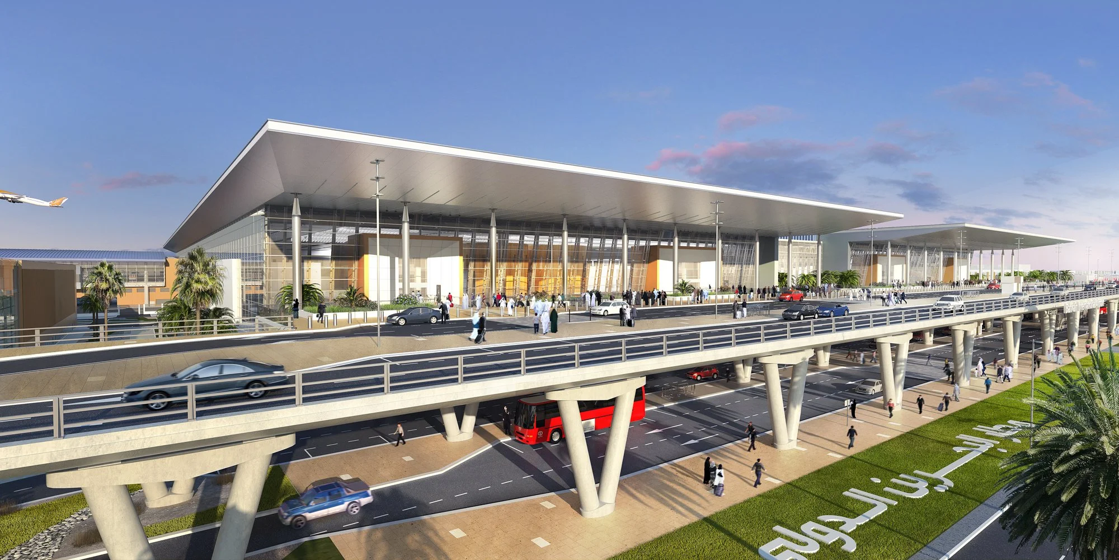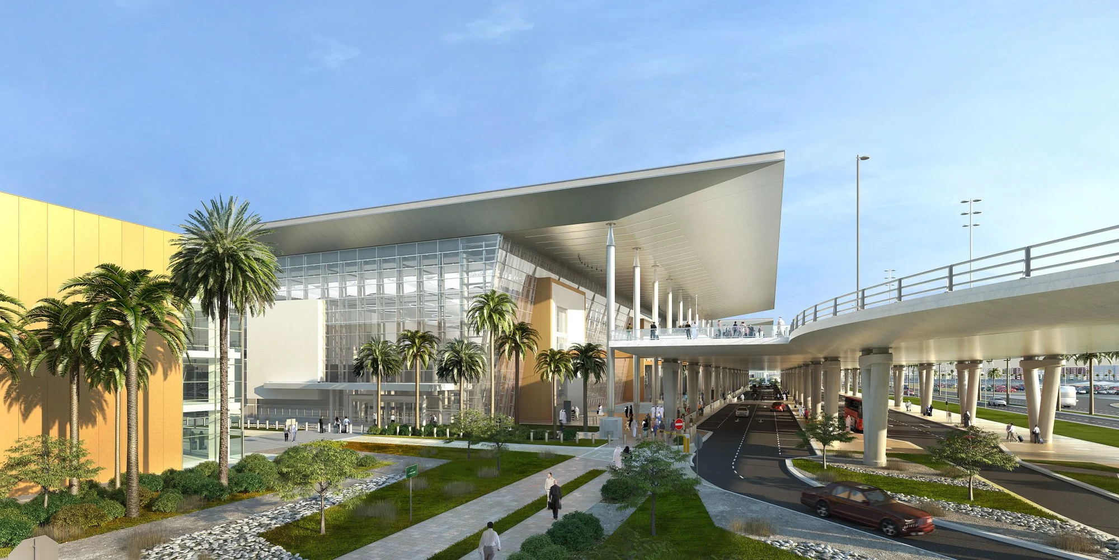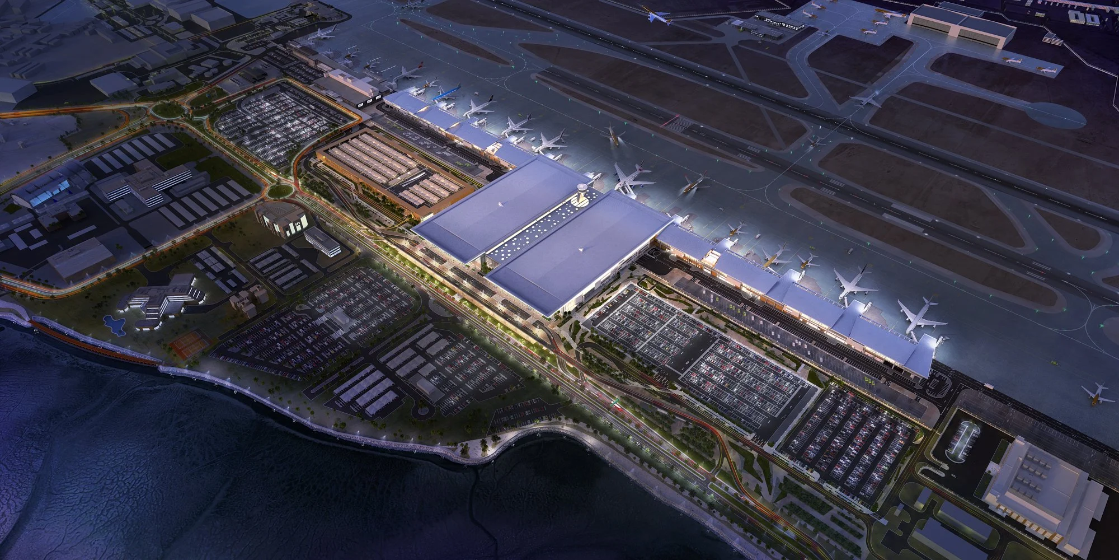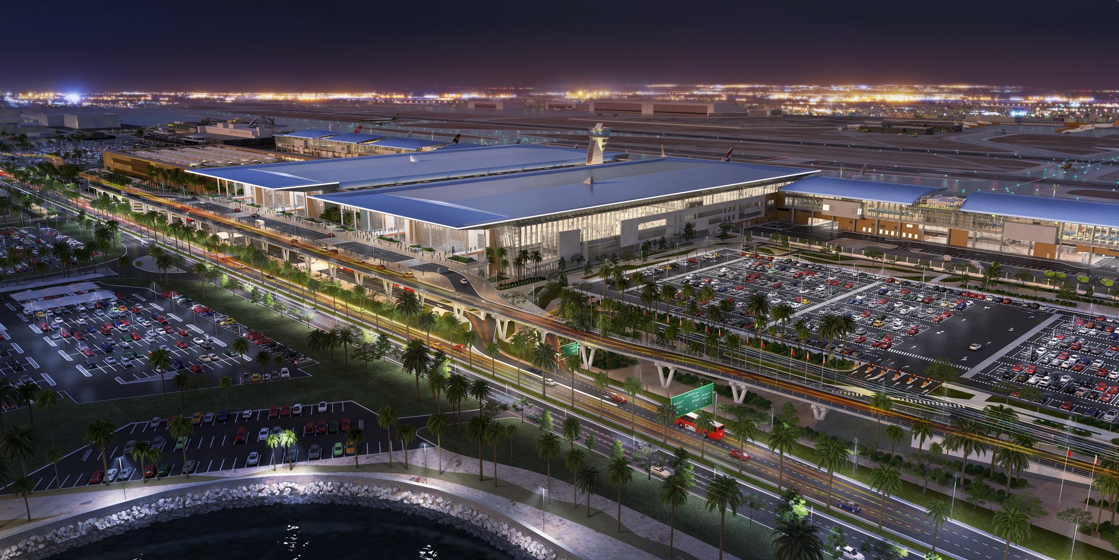Bahrain Airport
Project Name: Bahrain Airport
Role: Architect for production of architectural shop drawings
Scope of Services: BIM coordination and production of architectural shop drawings.
Project Value: £800 million
Location: Bahrain
Salloum and Salloum were entrusted by the Joint Venture main contractor to develop the BIM model in Revit, advancing it to Level of Development (LOD) 400. Their scope also encompasses the production of fully coordinated architectural and interior shop drawings, as part of a two-year contract for the construction of the new main terminal building at Bahrain International Airport.
Upon completion, the new terminal will enable the airport to handle approximately 5 million passengers annually. MAS Architecture International is proud to contribute to this landmark infrastructure project, which will significantly enhance Bahrain’s aviation capacity and elevate the overall passenger experience.


